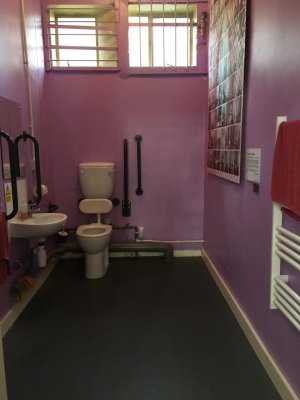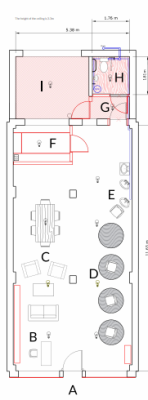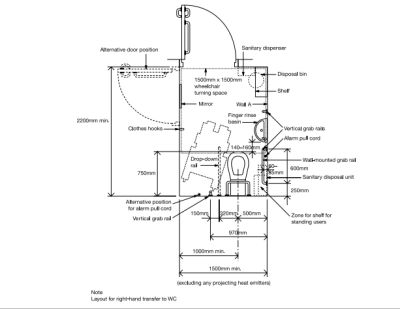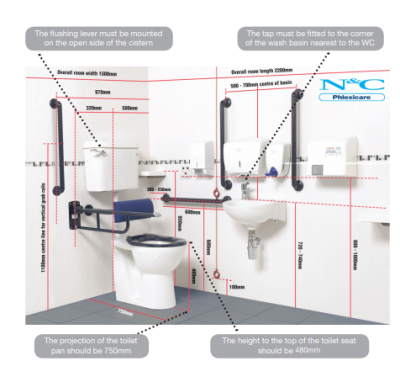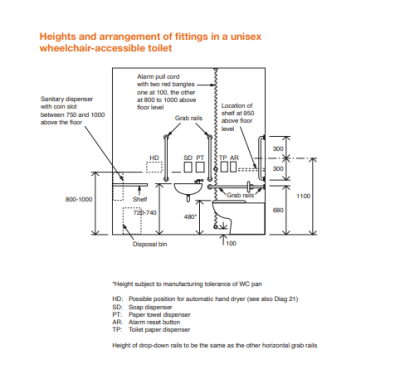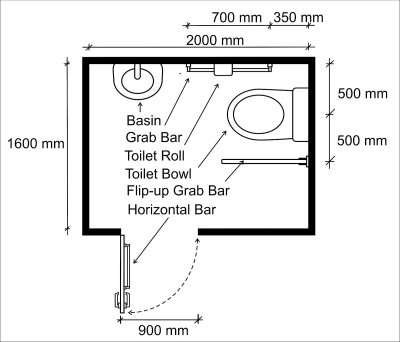We provided research, design suggestions and consultation to Open Barbers to help ensure the toilet in their new space would be as accessible as possible. This involved carrying out a review of building regulations, guidance on accessible and changing places toilets, accessibility research, and consultation with researchers, architects and disabled people. From this we produced a summary of best practice for accessible toilet layout and made some recommendations for building and plumbing works.
Testimonial: "We worked with Hari/ Compost Mentis to research and reflect on how best to install an accessible toilet in our hair salon. Hari made some fantastic, informed suggestions that enabled us to make the best use of the room dimensions available to us. We consistently get feedback on how much this facility is appreciated, and also on how thought provoking the art installation we now host in the toilet, 'No Hope of Rescue' by Ju Gosling, is for our clients. The installation is a series of photographs of accessible toilets where the emergency chord has been tied up, and rendered useless if the person falls. The work is dedicated to the survivors of Grenfell Tower and is a very moving piece about how lives are devalued when spatial design fails its social purpose."
Greygory, Open Barbers

